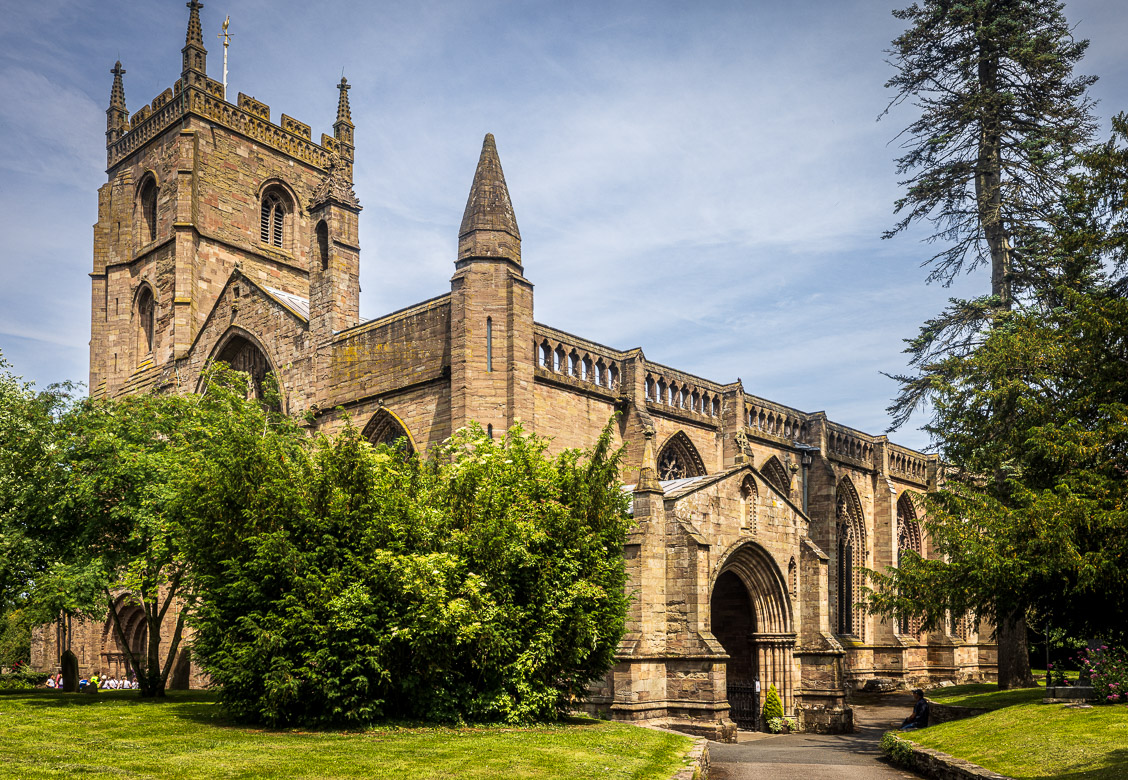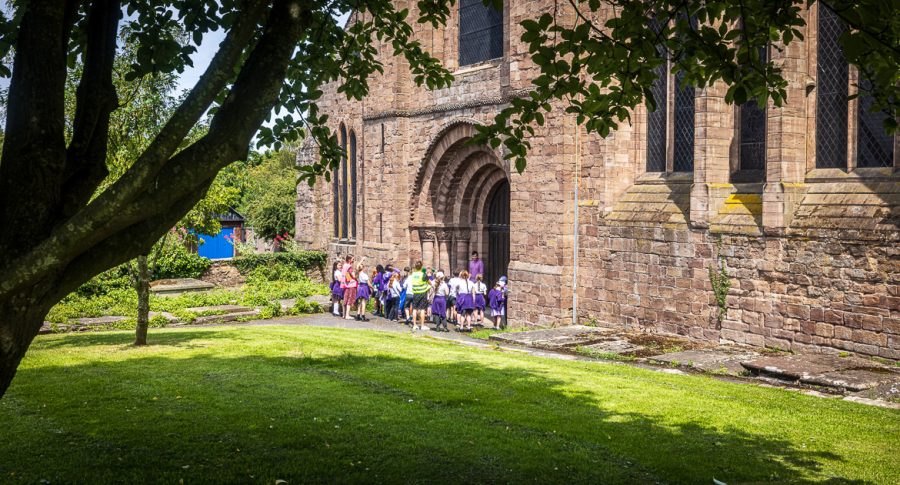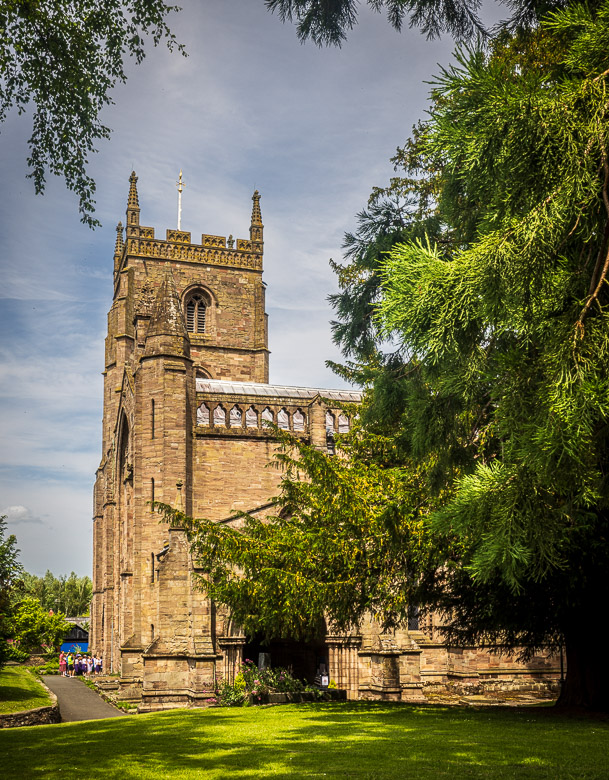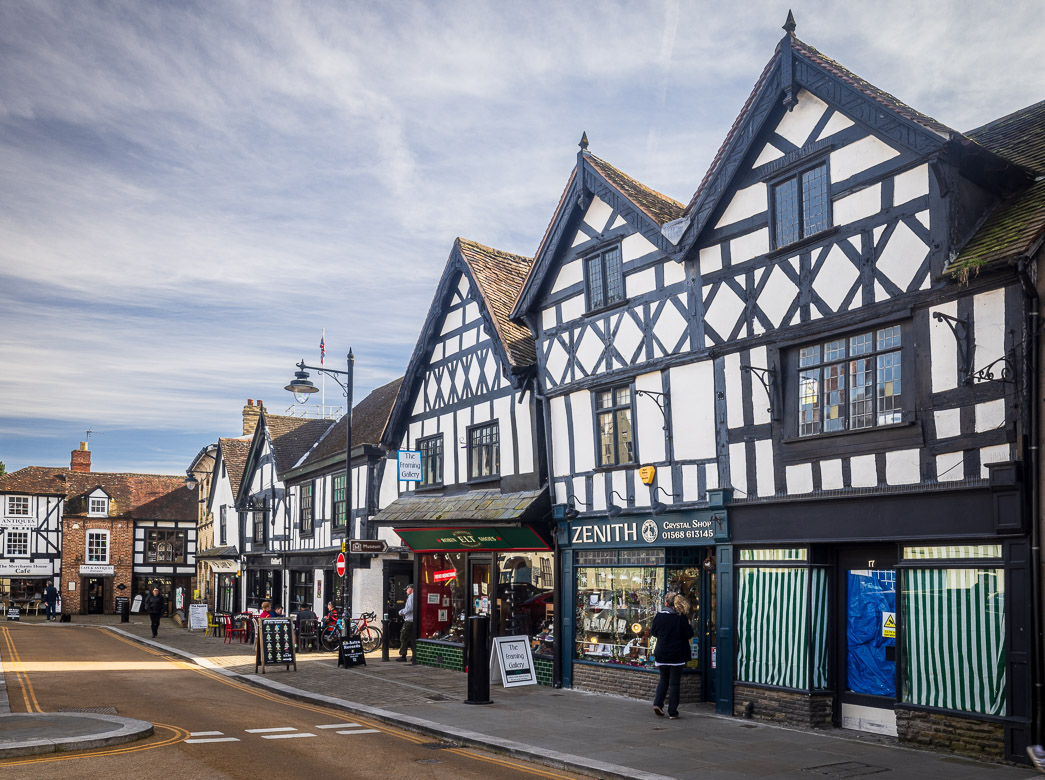
Leominster is our closest market town, 5 miles from where we live in Eardisland. The town was previously spelled “Lemster” and the name is still pronounced that way. The name is coming from the English word minster and the original Celtic name for the district Leon. Minster means a community of clergy and the town’s religious community had a Celtic origin.
A priory was founded in Leominster in the 12th C. The Priory Church of St Peter and St Paul is the only remaining part of this Benedictine monastery. But the area around the priory has been inhabited a lot longer, and an Anglo-Saxon abbey was founded here in 660 AD.
Leominster was attacked by the Danish Vikings (please note: not any Swedish Vikings!) in the 8th and 9thcenturies and by Welsh forces in the 11th and 15th C. But sometimes the enemy was much closer. In the 13thC the burghers of Hereford, twelve miles to the south, attacked Leominster!
The people of the city of Hereford were worried about the competition from Leominster, which had grown considerably as a market town. The wealth of Leominster is based on the wool trade. Leominster is the original home of the Ryeland sheep, a breed famous for its high quality of wool and that is part of the explanation for Leominster’s rapid growth as a market town.
The Corn Square
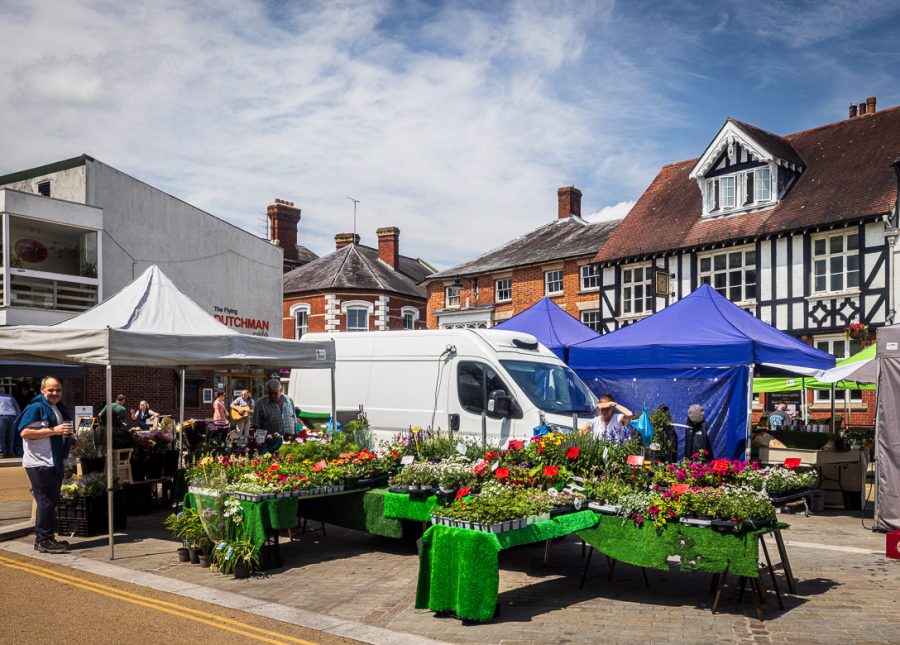
The Corn Square was known as the Corn Market since around 1500 and became the Corn Square by 1900. It has been a market at Leominster at least since 1218. The market day was traditionally on Saturdays, but the burghers of Hereford were worried about the competition, as the Hereford market was on the same day. So, they petitioned the King, who decided in 1281 that the Leominster market should instead be on Fridays. And until this day the market day in Leominster is on a Friday. Leominster Council built the first Corn Exchange in Corn Square in 1803 to encourage trade.
Running south from Corn Square is School Lane and running north is Drapers Lane, both with an abundance of half-timbered houses, several from medieval times.
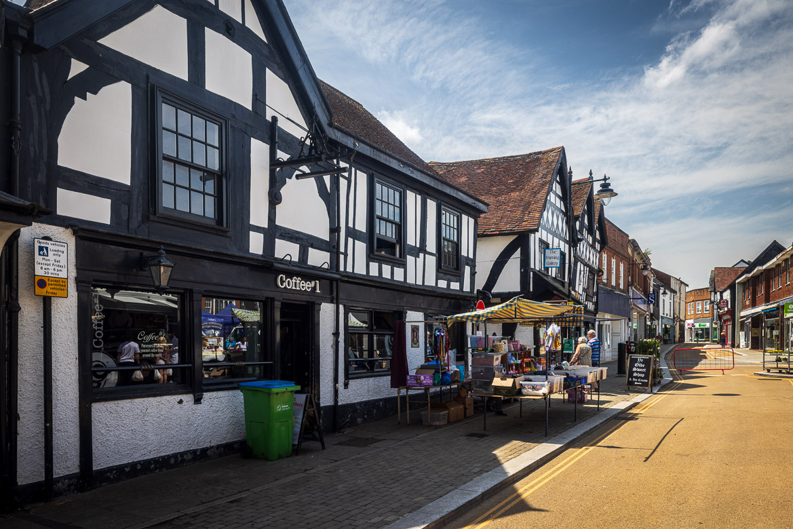
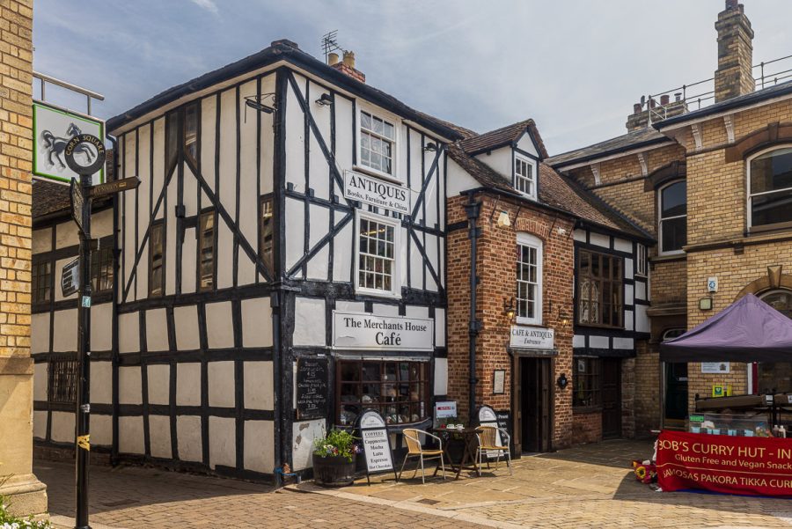
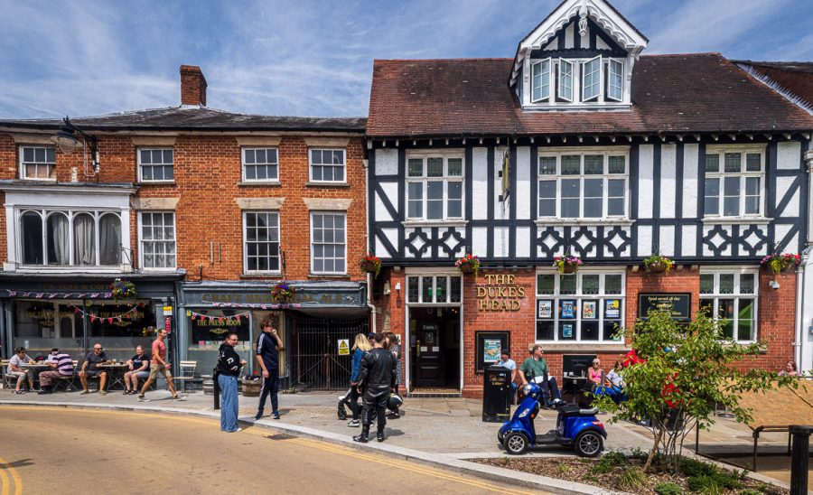
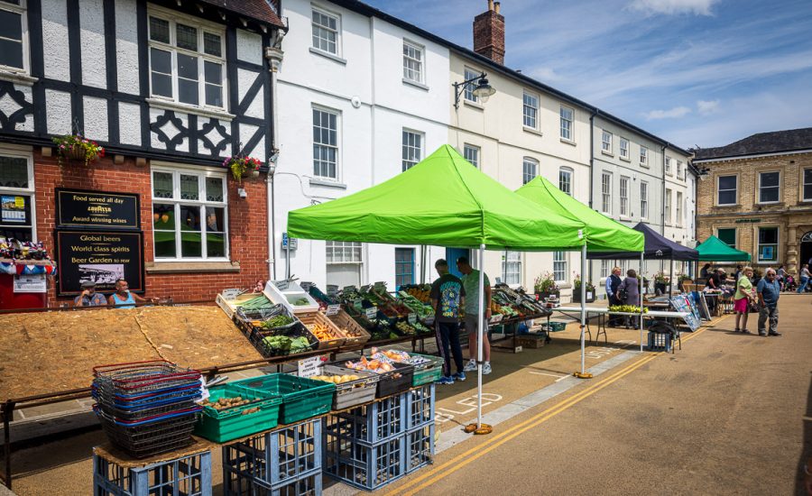
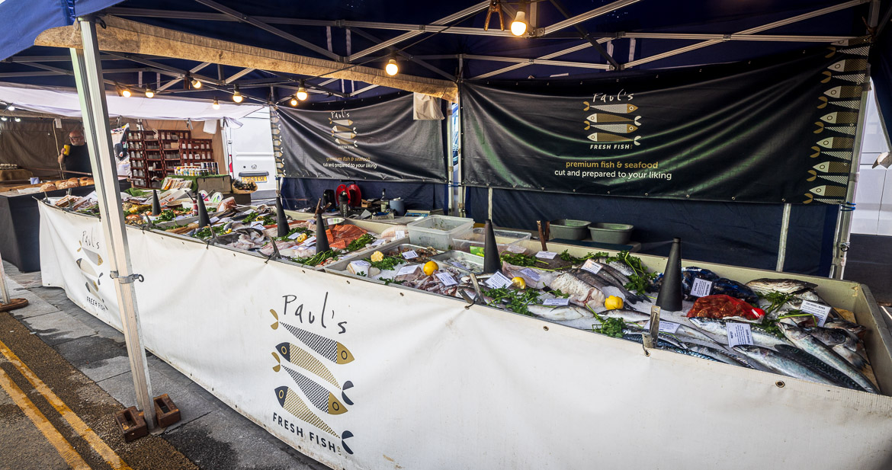
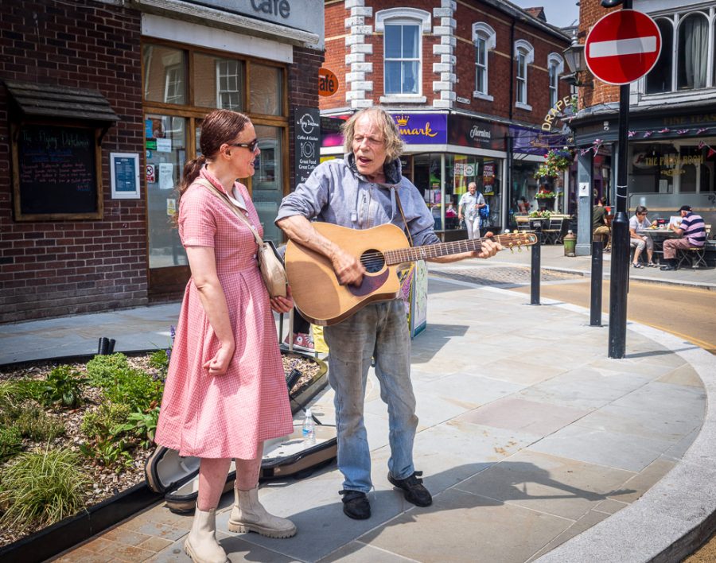
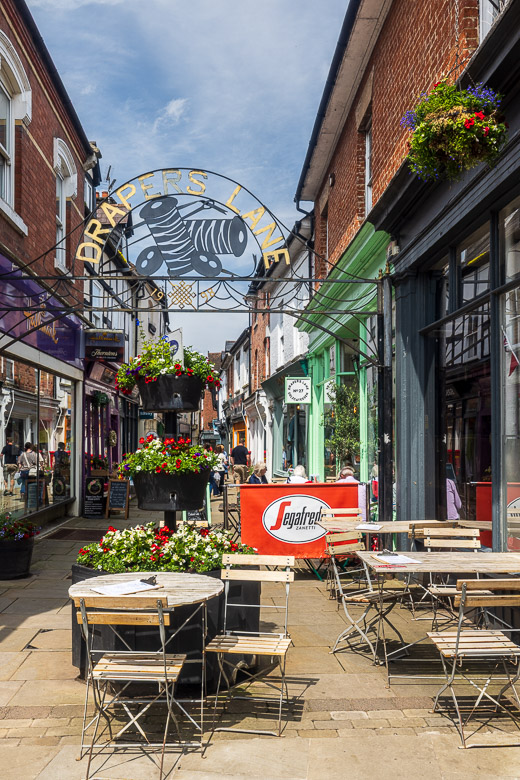
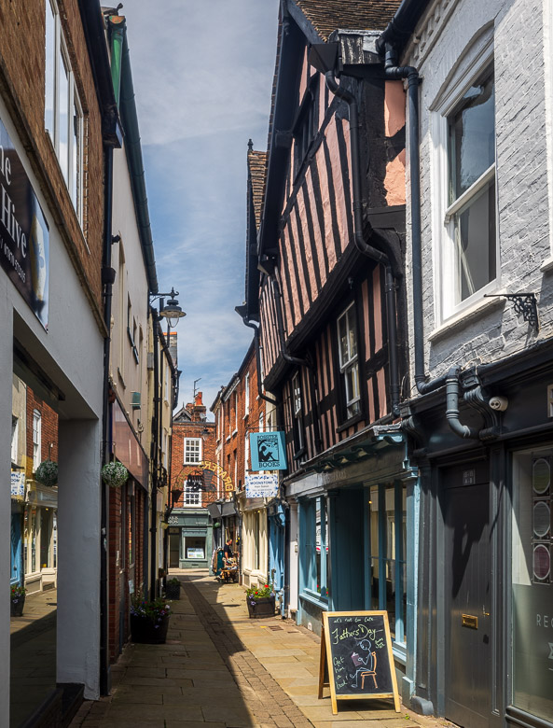
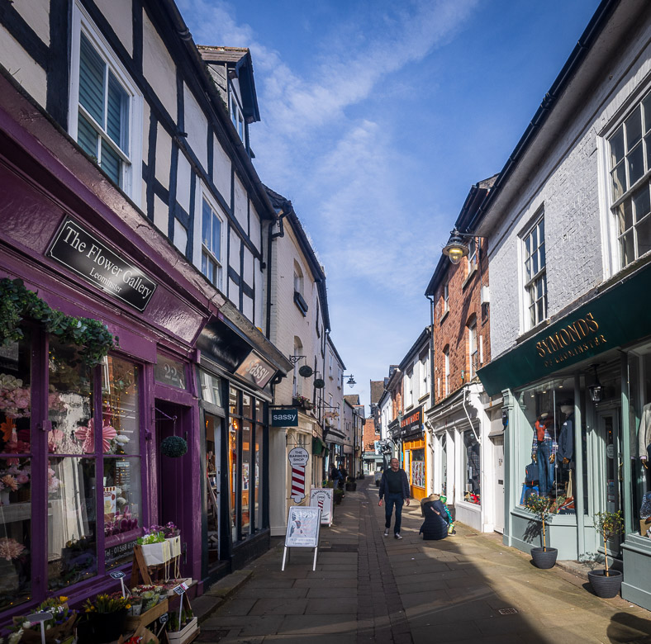
The Grange
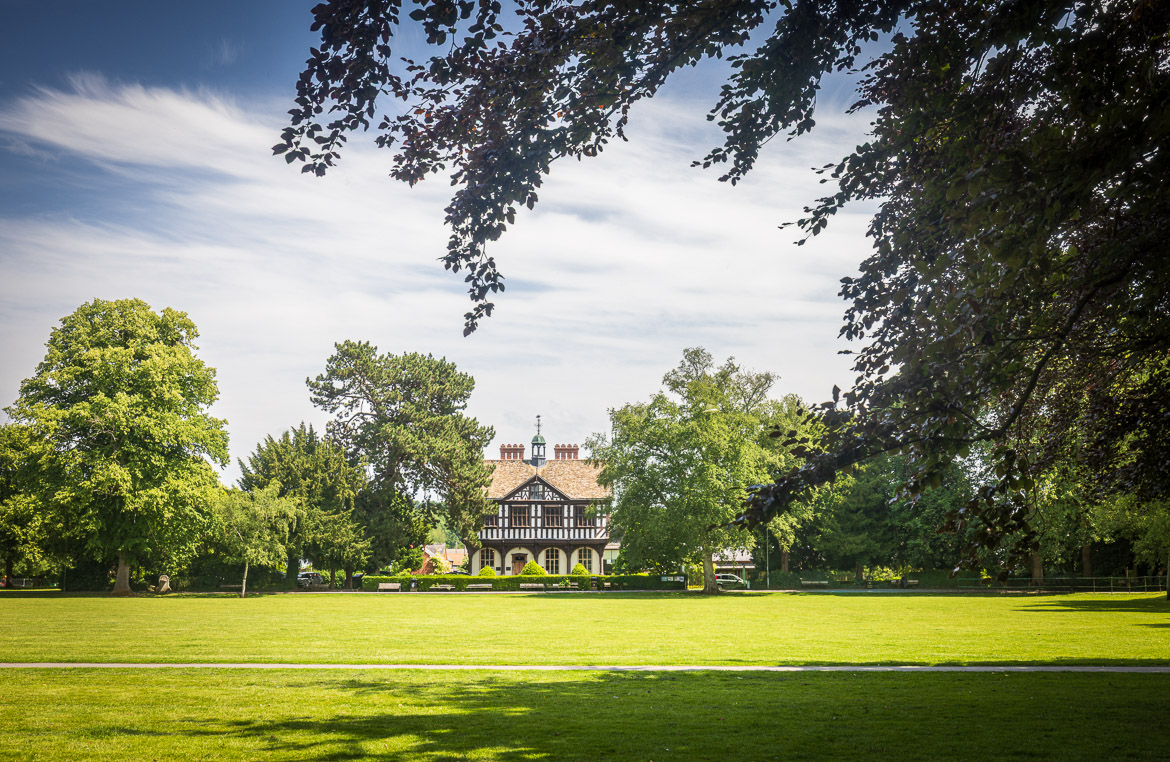
The Grange is a park immediately east of the medieval centre of Leominster. Grange Court was built in 1633 by John Abel, a famous local architect. Originally it stood at the top of Broad Street, where it housed the weekly butter (and also chicken and eggs) market. By the nineteenth century it was becoming a traffic hazard (amazing that it could become a problem long before the car was invented) and was dismounted and later built up again at the Grange and renamed Grange Court.
Originally the ground floor of Grange Court was open, housing the market, whereas the first floor standing on columns was used for meetings by the town’s guilds. It is richly decorated with carvings of angels, animals and flowers and also several inscriptions in Latin and English. When it was moved to the Grange the ground floor was enclosed with walls and that is how we see it now.
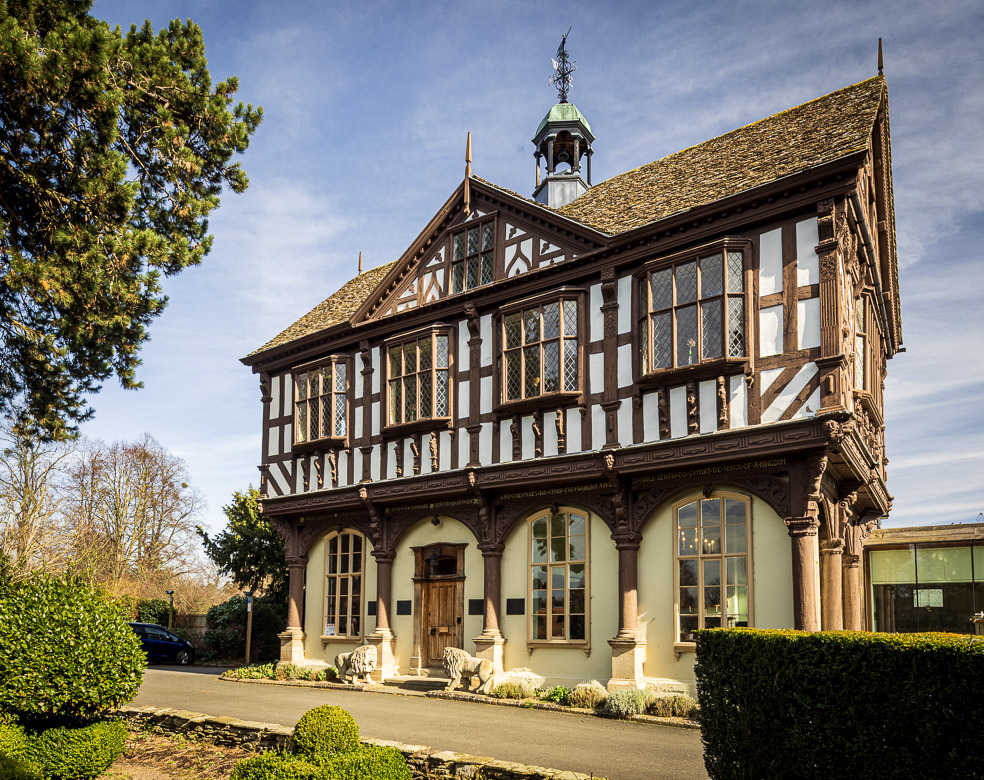
Half-timbered houses
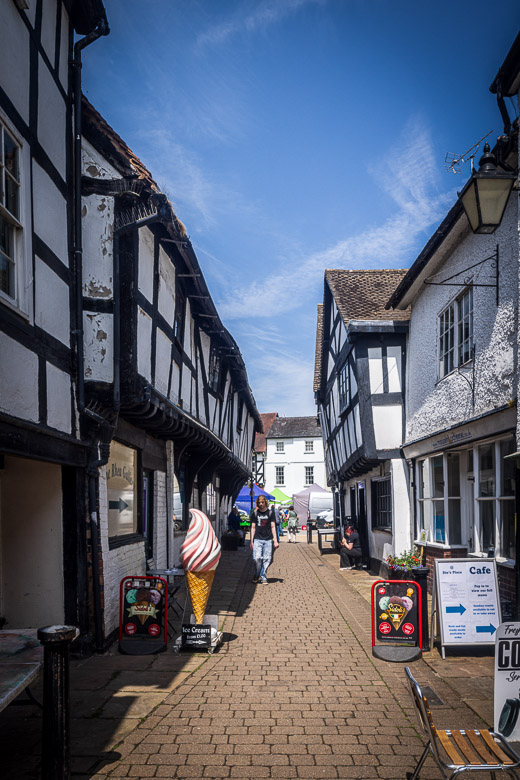
Half-timbered houses with blackened oak beams and white panels in between and with walls and floors leaning crazily is part of medieval and Tudor England. Until the 17th century England was blessed with an abundance of oak, which was normally used for timber framing.
The word half-timbered is used because the logs were halved or cut down to a square inner section. The walls were filled in with clay mud, wattle-and-daub or bricks and plastered white (or sometimes other colours).
Later built houses wouldn’t so often use the half-timbered method of construction, and we can blame the fast growing Navy and the merchant fleet for that as oak became more scarce.
The half-timbered houses in Herefordshire often had a wider first floor than the ground floor due to several factors. In urban areas houses were often taxed based on the width of their street frontage. By making the upper floors wider, owners could minimise tax while gaining more usable space. And tax or not, the very narrow medieval streets didn’t allow an extension into the street on ground level, but higher up some usable space could be gained.
But there is also an important structural reason for this construction. A cantilever beam, extending beyond the support at the lower level, is a more efficient load-bearing structure than having the support at either end of the beam. The part of the house at the end of the beams will counterbalance the load carried by the spanning portion.
Over time the untreated oak wood would warp and bend which caused the sloping walls and floors that you can often see in older half-timbered houses, which constitutes part of their charm.
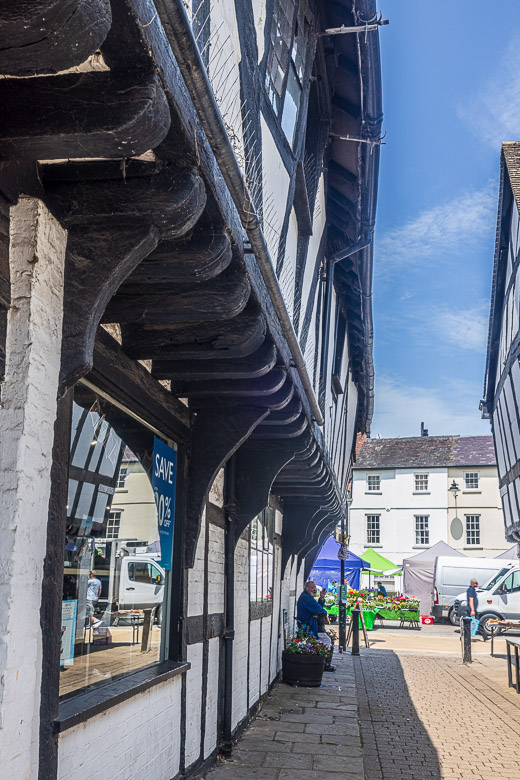
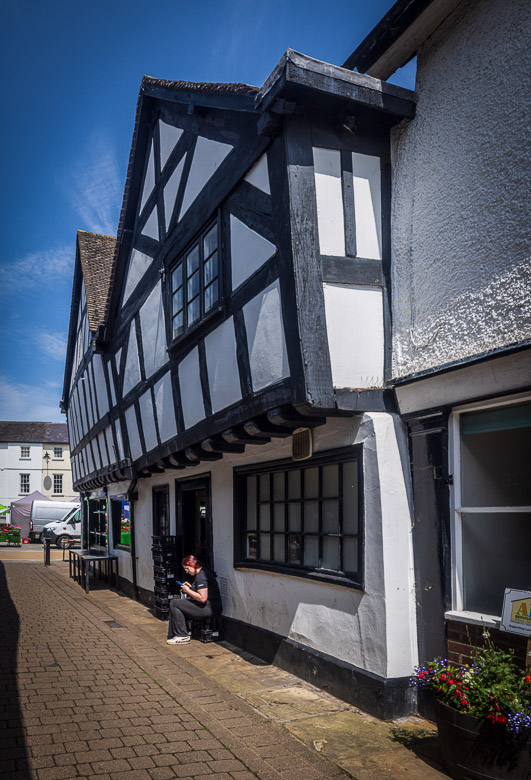
Church Street
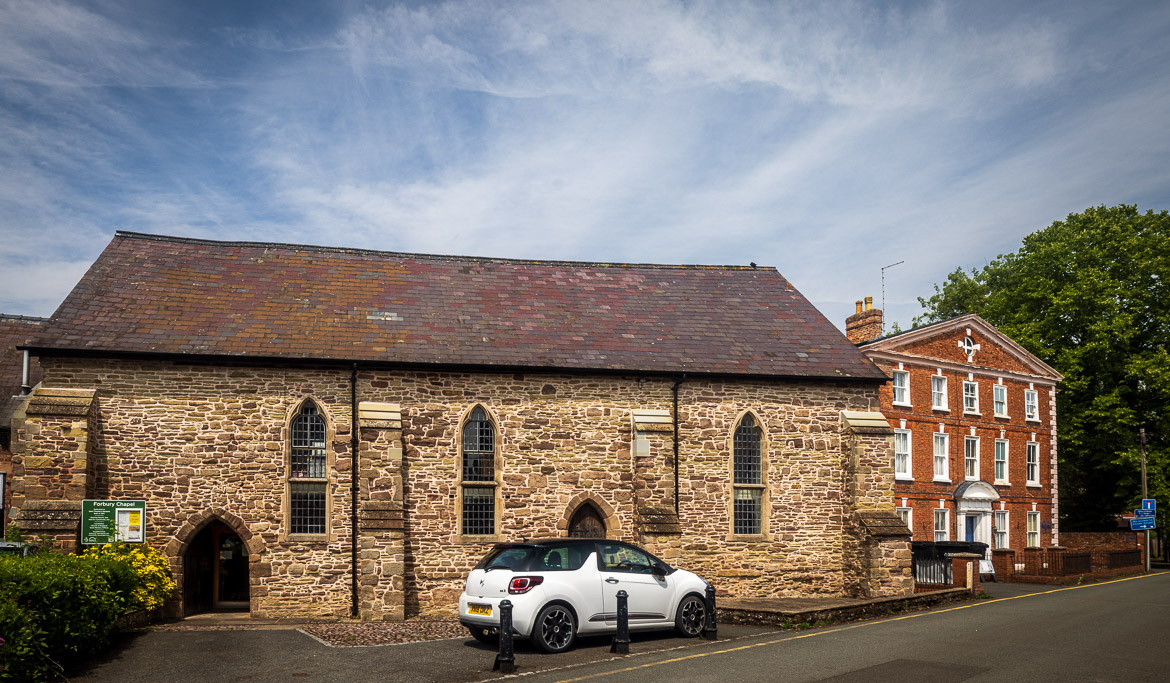
Forbury Chapel was built in 1284 to provide the burghers of Leominster with its own church, as the Priory Church (see later images) was reserved for the Benedictine Monastery. Later, the burghers got access to the Priory Church, and after the dissolution the remaining parts of the monastery were demolished (and the stones reused for other purposes). The chapel still have preserved the hammer beam roof, which is typical of English Gothic architecture. The roof construction creates an open timber roof and can still be seen inside the chapel.
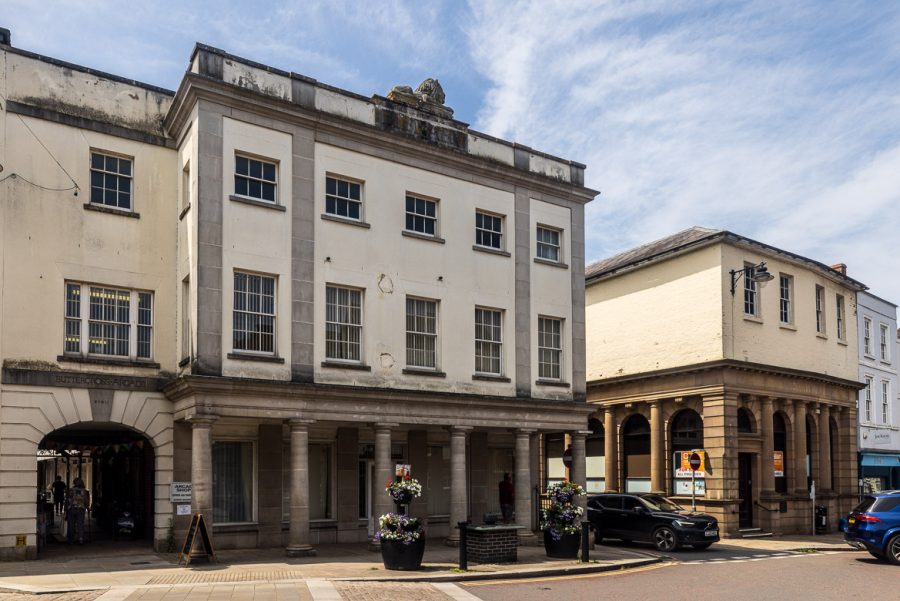
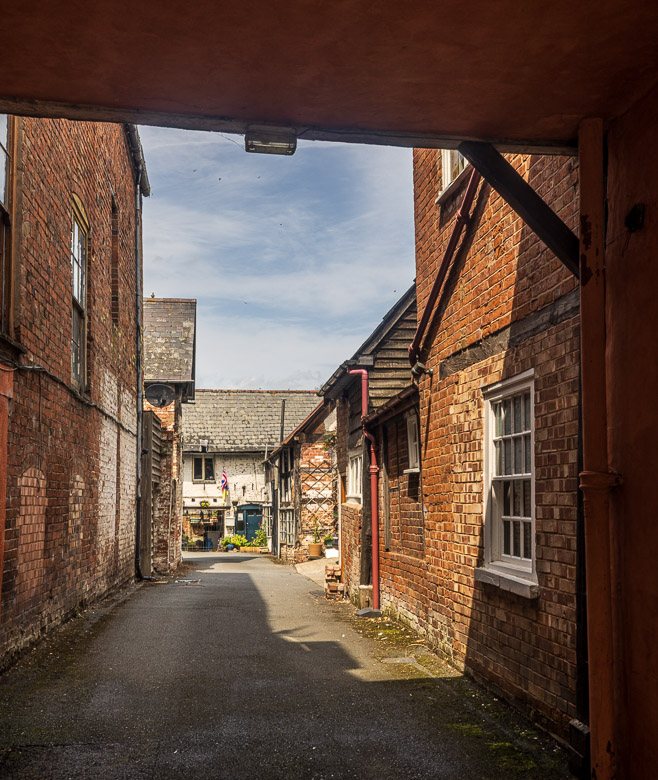
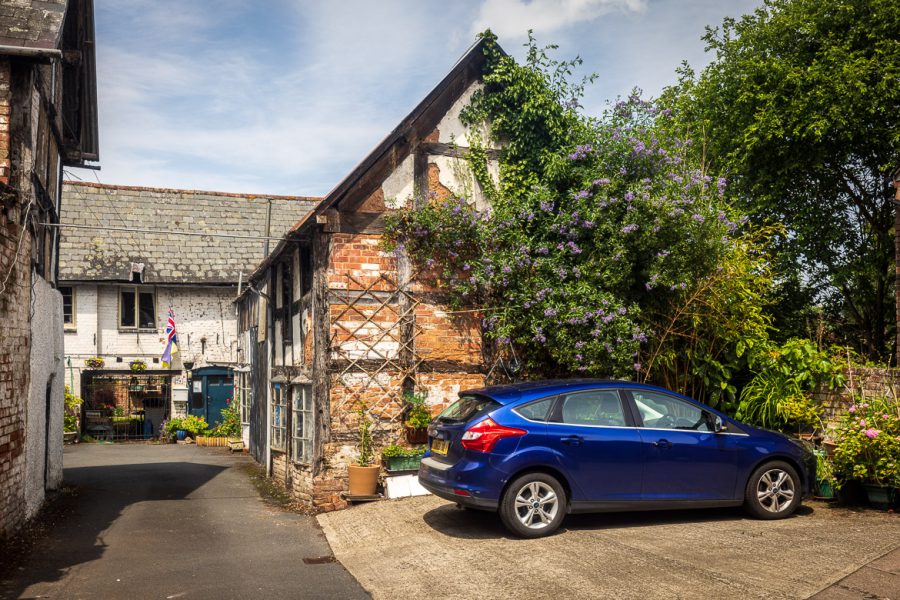
Looking into the alleyways you find the most idyllic little houses. The photo to the left is taken from Church Street and in right photo I have peeped in a little to sample the atmosphere.
An Anglo-Saxon monastery has existed in Leominster since the 7th C and a Benedictine monastery was founded in the 12th C. It was a Priory, subordinated to the Reading Abbey. And the church, which is the only remaining part of the Priory is still called the Priory Church of St Peter and St Paul. A lot of the decorations and art were unfortunately destroyed with the dissolution of the monasteries in 1539. The Priory is found at the eastern end of Church Street.
